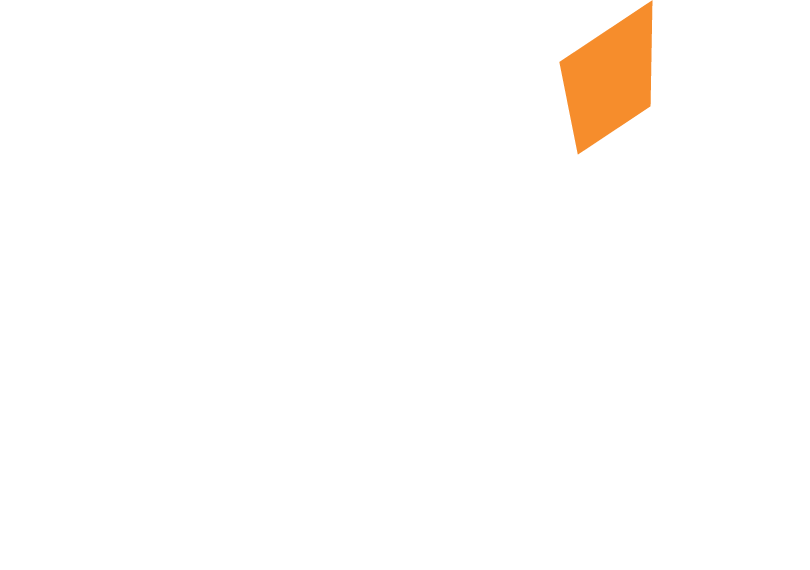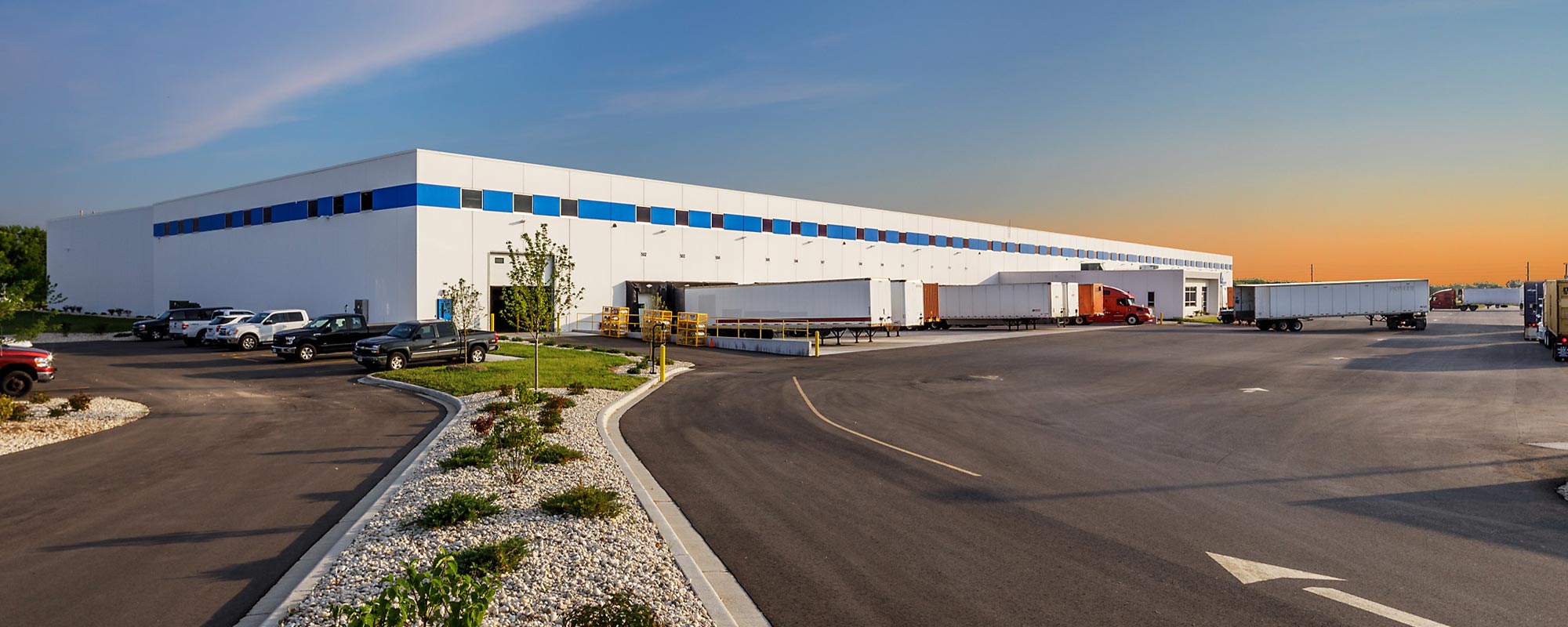Industrial Architecture
As a team of industrial-minded architects, our goal is to enhance the processes within a building through intentional design. Whether it be packaging, warehousing, fabrication, or assembly, our team studies the desired industrial needs and their relationship to key spatial elements within a building to identify how they impact efficiency. From these learnings, we provide fully integrated solutions that deliver on the specific requirements and goals of the build.
Our team has experience designing various facilities:
Vehicle & Maintenance Storage, Machining, Tool & Die, Packaging, Warehousing & Distribution, Parts Storage & Recycling, Chemical & Flammable Liquid Storage, Crane & Automated Lifting Devices, Painting & Welding Booths, Assembly, Fabrication, Foundry, and Clean Rooms
Badger Liquor Warehouse
Fond du Lac County Highway Garage
Green Bay Packaging
Expertise In:
Master Planning, Programming, Due Diligence, Feasibility, Safety, Route-mapping, Optimizing Processes, High-Definition Rendering & Virtual Reality, Interior Design, and Furniture Procurement
All In-House Design Services:
Architecture, Interior Design, Civil Engineering, Surveying, Structural Engineering, Process Engineering, HVAC & Plumbing Design, Electrical Engineering, and Branding Solutions









